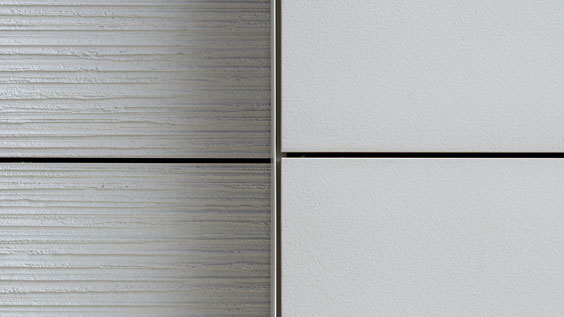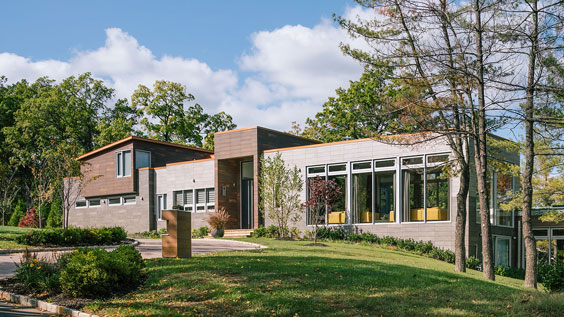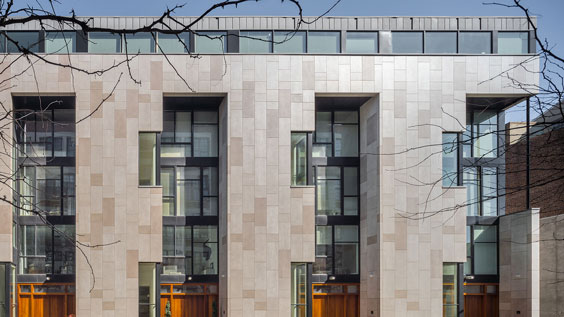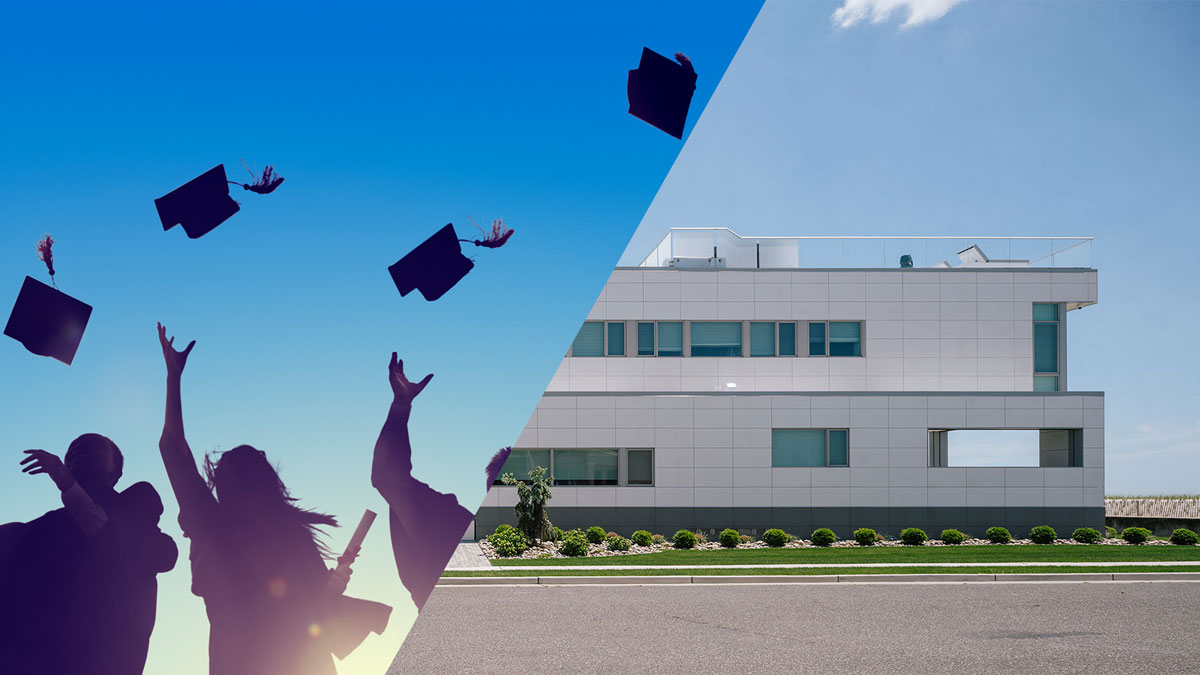As Ehab found in the project example above, many cladding A ventilated façade provides your client’s building with a boatload of technical and aesthetic benefits.Today, we’re only talking about the technical aspects. More specifically, its effect on your project’s energy savings.Before we get too far, let’s clarify…

“What is a ventilated facade?”
A ventilated facade is an attached cladding system with an air cavity immediately behind, which provides drainage, ventilation, and thermal solutions.
It’s usually an external cladding system mechanically fastened or bonded to a framework behind the exterior wall of a new or existing building.

“What does a ventilated facade wall look like?”
You can build your exterior substrate wall of masonry, concrete, or studs (metal or wood). You then add your layer of thermal insulation to the substrate wall’s outer face.
The cladding system is fixed to the substrate wall using a lightweight substructure made of various materials (metal is the preferred choice).
You also want to make sure the width of the air cavity is 20 mm (13/16″) or more between the rear of the cladding panels and the outer surface of the thermal insulation. (Or as determined by your local building and energy codes.)

“How does a ventilated facade work to cool down your building with high sun exposure?”
First, by preventing direct radiation on the supporting wall, you’re drastically reducing solar heating through the envelope.
Ventilated facades have small gaps between the panels to facilitate air’s internal movement and cool the building down in summer. As a result, air infiltration can reduce the heat impact on the inside of the building, thus reducing the energy consumption of the air conditioning and generating a higher level of indoor comfort.
Also, a ventilated facade produces ventilation via the open joint pattern in the cladding elements.
In non-ventilated wall construction, the vapor impermeability of your facade panels influences the moisture content of the outer wall. You run the risk of condensation occurring inside your wall when the temperature falls below the dew point temperature. This moisture has a significant deteriorating effect on the insulation performance, which leads to an increase in heat loss.
With a ventilated facade design, you can eliminate condensation if you allow your outer skin to “breathe” in the outside air. It lets vapors escape and lets any vapors still condensing inside the air cavity to evaporate to the outside air. Your insulation stays dry and keeps its full thermal capacity.
The Chimney Effect is the name building science gives to this natural occurrence. Let’s see how it applies to using a ventilated facade provided by our open joint porcelain cladding system.
You can reduce the heat flow into your building caused by solar radiation in summer by up to 80%. How? By the chimney effect created between the porcelain cladding panels and the ventilated air cavity.
Because the air inside the cavity heats up, it causes low pressure inside the cavity with respect to the external pressure. Then the hot air rises by convection, letting cooler air from the outside enter the cavity through the panels’ open joints.
This ventilation allows for air exchange between the outside and the cavity behind the cladding panels. This air exchange vents any moisture away from the facade, improving the thermal conditions inside the building. By installing the insulation on the outside, you also avoid thermal bridging.
As a quick recap, your advantages for using a ventilated facade include:
- You protect your building’s structure from heavy moisture and the damaging effect of solar radiation
- Your facade can “breathe,” providing optimal interior climate conditions
- You eliminate condensation risks = no structural decay and better insulation performance
- You’ll have less heat transfer
- The ventilated cavity can quickly transport any incoming rainwater and moisture away from your building
Until next time, keep growing your garden with beautiful building facades…
Thank you,
Your Partners in Design at

1) Sign up for our Virtual Online Lunch & Learn CEU presentation.
Sign up here for our presentation called, “Ventilated Façade System for Buildings.”
You’ll earn 1 AIA HSW CEU, and you’ll learn more about when & how to use a ventilated façade, as well as the advantages you’ll get using a ventilated façade over using other cladding systems.
SIGN UP TODAY!
2) Contact us for a free, no-obligation project consultation.
Go here to schedule a no-obligation call. Get to know us and share your vision for your project. If this project isn’t a great fit, we’ll just let each other know. And part as new BFFs looking forward to the next chance to work together.
SIGN UP Or you can always give us a call at 201-712-0556 (x2218)!
3) See if your project is a good fit for our Design Assist service.
Check out our two-page Design Assist Services description here to help understand a bit more about this awesome way we can work together.
The TL;DR version: If your project meets just two simple requirements, our complimentary Design Assist service will help ensure your façade design’s success, while saving your design team time, money, and headaches.
Check it out today!

