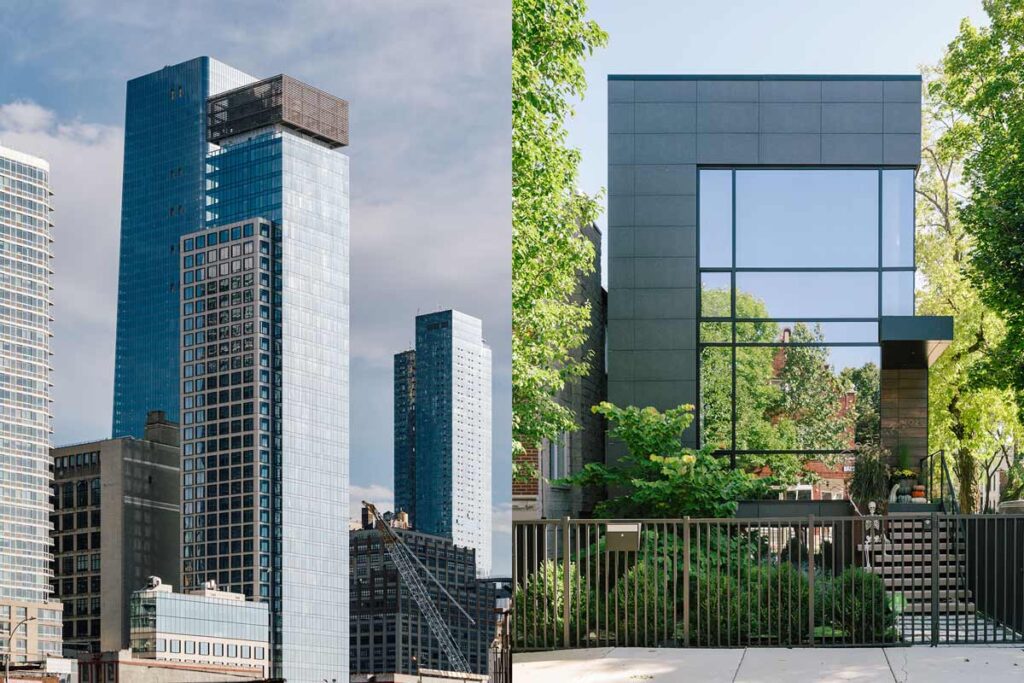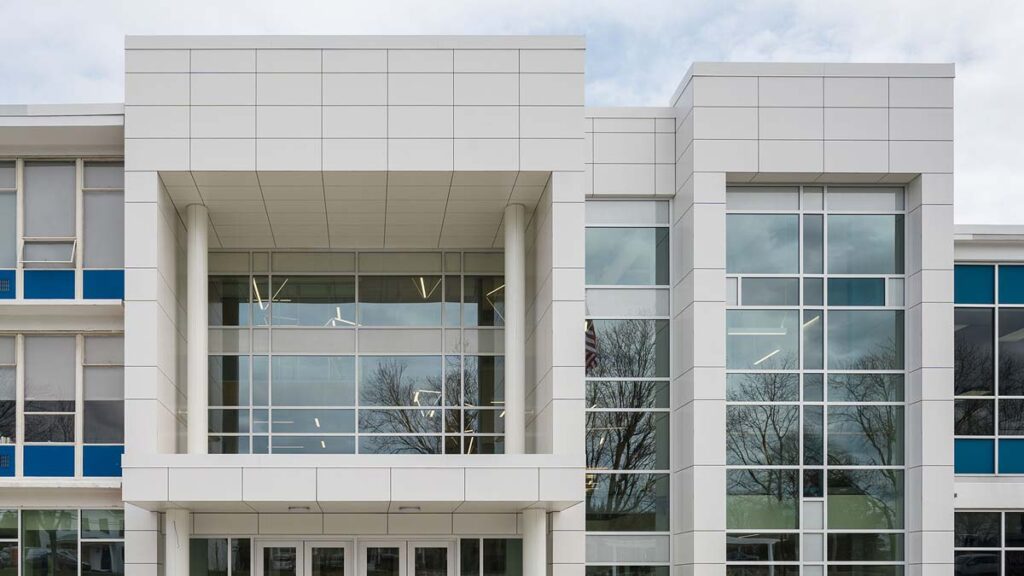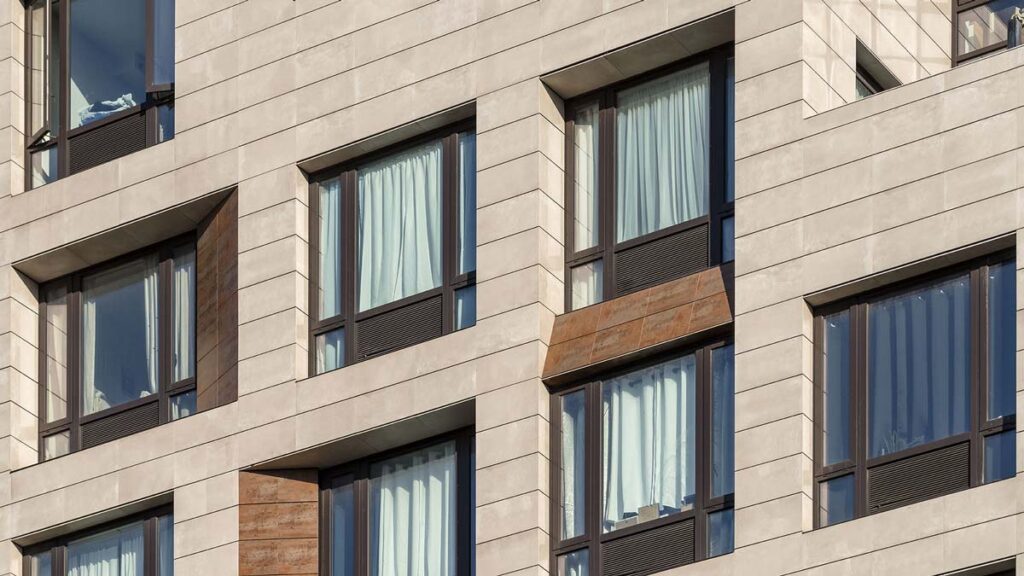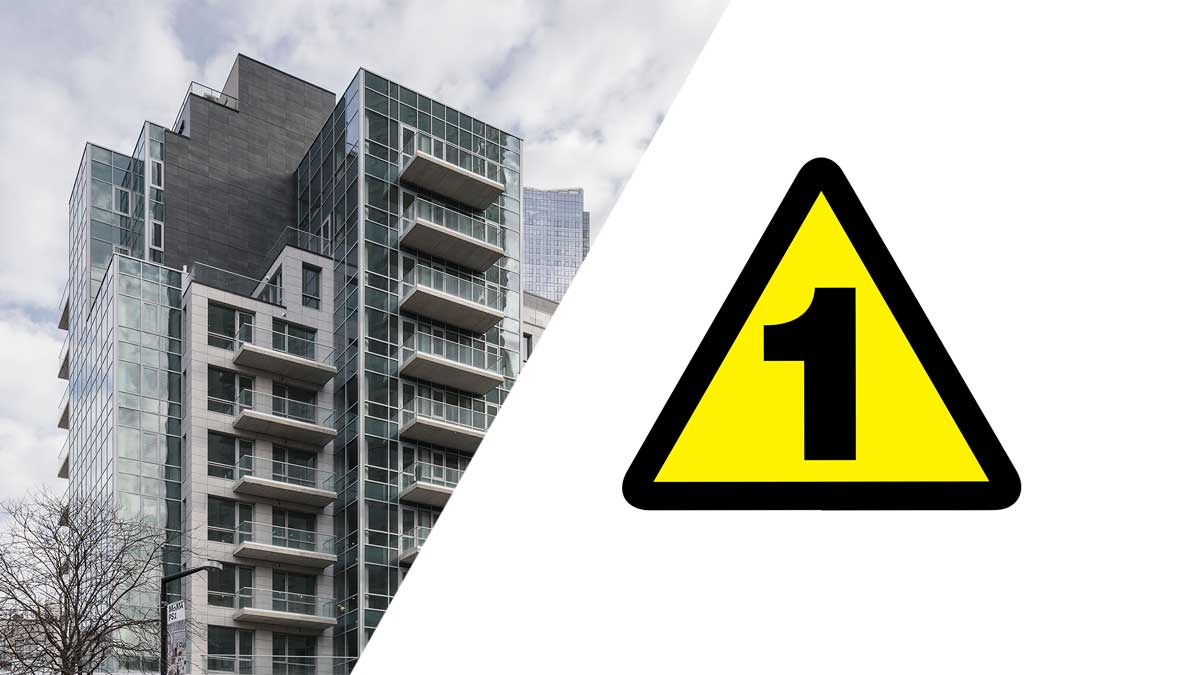In our last newsletter, you learned the first four essential questions you need to ask yourself and answer before choosing the right porcelain cladding for your project. And to make sure it fits in your client’s budget.
To help your design decision-making process, we’ve developed a Design Guide to give you a step-by-step system. To help you design the most cost-effective open-joint porcelain façade for your building projects.
As a quick overview, the ten steps include the following.
The Cladding
- What are your cladding panel sizes?
- Color-body or through-body porcelain?
- What color and finish does your design need?
- Do you want exposed or concealed fasteners?
The Substructure
- What are your building’s design pressures?
- What’s your build-up requirement?
- What’s the pattern for your panels?
Your Application & Use
- What’s your waste-to-yield factor?
- Do you want field-cut panels or pre-cut from the factory?
- Does your design require window returns?
In today’s newsletter, let’s learn the next things you need to consider when you’re choosing the perfect look for your next building façade…
The Substructure
With your cladding chosen after the first four questions, your next steps will determine which substructure you need or prefer.

5) What are your building’s design pressures?
How tall is your building? What’s the required design pressure? (The higher the application and design pressures, the higher the strength of your support system.)
In your preliminary building code review, work with your structural engineer to determine where your building falls in relation to its risk and exposure categories. You’ll typically find these in Section 1609 of your edition of the International Building Code. From there, you’ll be able to determine your wind loads and design pressures you need to design for.
- Design pressure below 60 psf are more standard; Cost Impact: $
- Higher design pressures require additional framing in the substructure (i.e., 80 psf); Cost Impact: $$

6) What’s your buildup requirement?
Placing continuous insulation on the outside face of your exterior sheathing is required by most energy codes today. And it’s a recommended best practice for all your envelope designs.
With a minimum buildup of 4-1/2”, our cladding allows 3” of insulation in the cavity (Your R-value will depend on the type of insulation you specify).
- Standard buildup 4-1/2”; Cost Impact: $
If you need a higher R-value, you can get a thicker continuous insulation layer with longer support brackets.
- Buildup of 5” to 8”; Cost Impact: $$
Check out our Thermal Analysis Report (TAR) here to find out how to achieve your required R-values based on your building’s conditions and requirements.

7) What’s the pattern for your panels?
You have almost unlimited layout possibilities for your porcelain panels. However, your panel pattern will determine the number, size and spacing of the vertical supports behind your system… which can affect the cost of your design.
Reach out, and we can help you find the best pattern layouts that will help you stay in budget.
In general, a more economical layout would be:
- 48×24 inch panels; landscape orientation; stacked pattern; Cost Impact: $
A more costly layout would require more vertical and horizontal sub-girts and connectors to support smaller panels with staggered joints. An example would be:
- 36×8 inch panels; portrait orientation with the horizontal joints staggered; Cost Impact: $$
Keep in mind… many systems can have limitations. So, be sure to check with us to see what’s possible for your project. Our two-page Design Assist Services description here will help you understand a bit more about this awesome way we can work together.
Even more critical questions to ask…
This article, along with last month’s newsletter, covers the first seven questions we use as a design guide to help you achieve your vision and make it possible. Each step can impact your façade costs.
We’re here to help you see how each factor can affect your expenses and help you control those costs and tweak the system to meet your budget.
In the next newsletter, we’ll look at the last three steps and questions you need to consider.
Can’t wait? Reach out, and we can help you find the cladding system that will help you stay on budget and keep your design vision intact.
Until next time, keep growing your garden with beautiful building facades…
Thank you,
Your Partners in Design at

1) Sign up for our Virtual Online Lunch & Learn CEU presentation.
Sign up here for our presentation called, “Ventilated Façade System for Buildings.”
You’ll earn 1 AIA HSW CEU, and you’ll learn more about when & how to use a ventilated façade, as well as the advantages you’ll get using a ventilated façade over using other cladding systems.
SIGN UP TODAY!
2) Contact us for a free, no-obligation project consultation.
Go here to schedule a no-obligation call. Get to know us and share your vision for your project. If this project isn’t a great fit, we’ll just let each other know. And part as new BFFs looking forward to the next chance to work together.
SIGN UP Or you can always give us a call at 201-712-0556 (x2218)!
3) See if your project is a good fit for our Design Assist service.
Check out our two-page Design Assist Services description here to help understand a bit more about this awesome way we can work together.
The TL;DR version: If your project meets just two simple requirements, our complimentary Design Assist service will help ensure your façade design’s success, while saving your design team time, money, and headaches.
Check it out today!
Until next time, keep growing your garden with beautiful building facades…
Thank you,
Your Partners in Design at

1) Sign up for our Virtual Online Lunch & Learn CEU presentation.
Sign up here for our presentation called, “Ventilated Façade System for Buildings.”
You’ll earn 1 AIA HSW CEU, and you’ll learn more about when & how to use a ventilated façade, as well as the advantages you’ll get using a ventilated façade over using other cladding systems.
SIGN UP TODAY!
2) Contact us for a free, no-obligation project consultation.
Go here to schedule a no-obligation call. Get to know us and share your vision for your project. If this project isn’t a great fit, we’ll just let each other know. And part as new BFFs looking forward to the next chance to work together.
SIGN UP Or you can always give us a call at 201-712-0556 (x2218)!
3) See if your project is a good fit for our Design Assist service.
Check out our two-page Design Assist Services description here to help understand a bit more about this awesome way we can work together.
The TL;DR version: If your project meets just two simple requirements, our complimentary Design Assist service will help ensure your façade design’s success, while saving your design team time, money, and headaches.
Check it out today!

