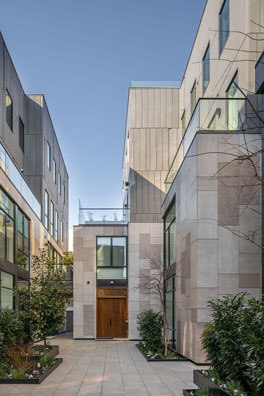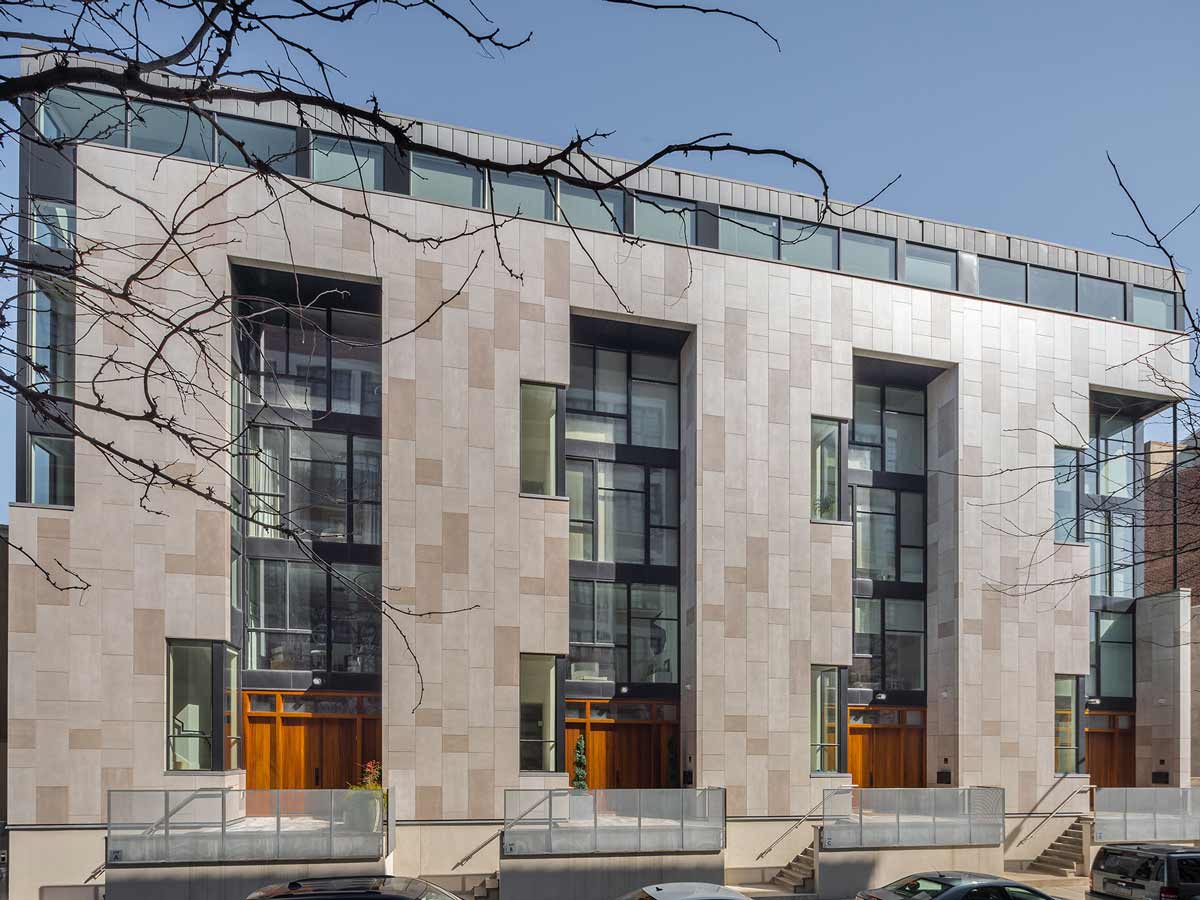- Location: Philadelphia, PA
- Architect: Qb3
- Building Typologies: Multi-Family, New Build
- Year Constructed: 2018
- Porcelain Cladding Used: 10,000 SF
- Colors: Boston Bone & Boston Topo (Stone Porcelain Series)
Here’s a link to see more images and details about this set of four luxurious townhomes that transformed their Philly neighborhood’s look through cutting-edge design and a customized façade.
But you don’t have to take our word for it… Here’s what one of the firm’s partners had to say about this project’s challenges, choosing exterior porcelain cladding, and working with our team:
“… We went through our design process and came up with the initial schematic idea. Being a relatively large building, over 60 feet high, our big concern was that the building would appear very monolithic if we used only one material color or cladding with no articulated joints.
In the 11th hour, my partner, Kevin Angstadt, and I chose two subtly different colors from their Stone Porcelain Series: Boston Bone & Boston Topo. We also introduced two to three different panel sizes to give the façade a little more character and variation.
Also, our design called for vertical panels, but Porcelanosa typically installs their panels horizontally. So, their team helped us apply their materials in new ways and a few uncommon details on this facade to help break up the massing.
Through their Design Assist process, the Porcelanosa team worked through all our details, and in the end, the product turned out quite nice, and I felt their process to get there worked out well.
We took our first shot at drawing the preliminary elevations and details. Our façade design had a lot of pushing and pulling of surfaces. Their team detailed all inside and outside corners and how other materials met the porcelain. Specifically, how the porcelain cladding engaged a window or how it engaged a sill or a coping.
It was their willingness to think outside the box. Given the building’s size, the number of windows, and façade penetrations, there were many places for things to go wrong with respect to water infiltration.
… In the beginning, we were reluctant to use the porcelain cladding system because wood-frame buildings inherently have their flaws. They’re very rarely true and plumb, but we worked through that concern with the Porcelanosa team. They explained the sub-girt system allows us to bring the panels together perfectly. They can adjust the system behind the panel, make it plumb and true, and create the desired alignments.

Self-leveling is a significant part of their system. Most rainscreen systems we’ve used are furring strips on the framing and can only follow the structure. So, if the builder framed it with flaws, the cladding reflects those flaws. The Porcelanosa’s cladding system allowed us a secondary plumb and self-leveling process. I thought that feature was impressive.
…The one property I love the most about the porcelain cladding is its timeless quality. It feels like in 20 or 30 years, it is still going to look and feel as good as it does right now…”
Stephen Mileto, Partner
Qb3, Philadelphia, PA
Do you have a great project you’ve worked on with us that you’d like to see featured here?
Hit reply and let us know…
Until next time, keep growing your garden with beautiful building facades…
Thank you,
Your Partners in Design at

1) Sign up for our Virtual Online Lunch & Learn CEU presentation.
Sign up here for our presentation called, “Ventilated Façade System for Buildings.”
You’ll earn 1 AIA HSW CEU, and you’ll learn more about when & how to use a ventilated façade, as well as the advantages you’ll get using a ventilated façade over using other cladding systems.
SIGN UP TODAY!
2) Contact us for a free, no-obligation project consultation.
Go here to schedule a no-obligation call. Get to know us and share your vision for your project. If this project isn’t a great fit, we’ll just let each other know. And part as new BFFs looking forward to the next chance to work together.
SIGN UP Or you can always give us a call at 201-712-0556 (x2218)!
3) See if your project is a good fit for our Design Assist service.
Check out our two-page Design Assist Services description here to help understand a bit more about this awesome way we can work together.
The TL;DR version: If your project meets just two simple requirements, our complimentary Design Assist service will help ensure your façade design’s success, while saving your design team time, money, and headaches.
Check it out today!
Until next time, keep growing your garden with beautiful building facades…
Thank you,
Your Partners in Design at

1) Sign up for our Virtual Online Lunch & Learn CEU presentation.
Sign up here for our presentation called, “Ventilated Façade System for Buildings.”
You’ll earn 1 AIA HSW CEU, and you’ll learn more about when & how to use a ventilated façade, as well as the advantages you’ll get using a ventilated façade over using other cladding systems.
SIGN UP TODAY!
2) Contact us for a free, no-obligation project consultation.
Go here to schedule a no-obligation call. Get to know us and share your vision for your project. If this project isn’t a great fit, we’ll just let each other know. And part as new BFFs looking forward to the next chance to work together.
SIGN UP Or you can always give us a call at 201-712-0556 (x2218)!
3) See if your project is a good fit for our Design Assist service.
Check out our two-page Design Assist Services description here to help understand a bit more about this awesome way we can work together.
The TL;DR version: If your project meets just two simple requirements, our complimentary Design Assist service will help ensure your façade design’s success, while saving your design team time, money, and headaches.
Check it out today!

