Why should you know about earthquake-resistant facades when specifying exterior porcelain panels?
On January 17, 1994, at 4:30 AM in the San Fernando Valley in California, the Northridge earthquake occurred for 10 – 20 seconds. For those who’ve never experienced an earthquake, 10 to 20 seconds doesn’t sound very long. Here are some figures to help put it into perspective:
- Magnitude: 6.7
- Deaths: 57 lives
- Injuries: Over 9,000 people
- Residential and commercial units damaged or destroyed: 82,000
- Property damage: $13 – $50 billion (one of the costliest natural disasters in U.S. history)
“I was here in California in 1994 during the earthquake,” recalls Teo Berndt, a California architect (and former Porcelanosa Facades team member). “I went downtown to see how the buildings had reacted. I saw large pieces of natural stone cladding on the sidewalk. I remember thinking it was good the earthquake happened in the early morning. Because, if people had been near the buildings, the casualties could have been a lot more.”

Even though porcelain panels are substantially lighter than natural stone, they weigh about six pounds per square foot. So, if a porcelain panel falls off a building, it could be fatal.
That’s why all exterior cladding materials must pass the most current version of AAMA 501.6 – Recommended Dynamic Test Method for Determining the Seismic Drift Causing Fallout from a Wall System (“AAMA 501.6-18”).
AAMA 501.6-18 compliance requires that no component would fall off a building façade during an earthquake.
Everything will remain in place, even after cracking or breaking.
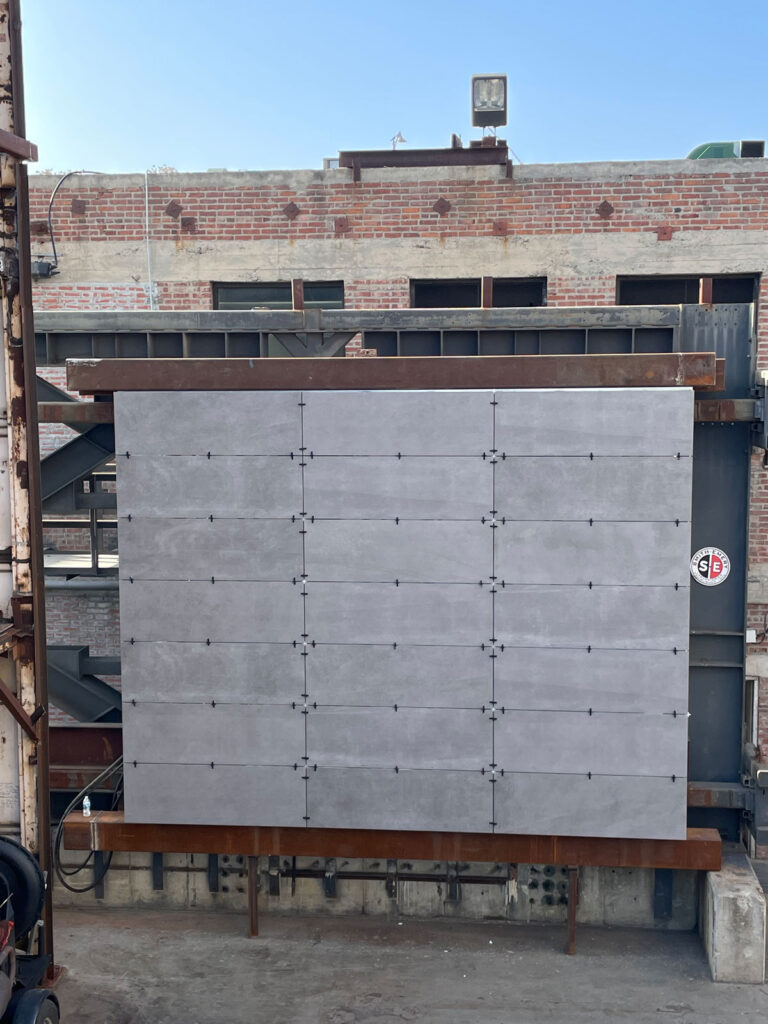
Why is this test GOOD NEWS for California architects?
For California projects, architects often ask us, “Do you have any earthquake test that will provide us with a layer of assurance that the system is suitable for this area?” Projects in the Bay Area and Los Angeles Basin are the areas that ask for this most often.
“California is very stringent about permitting construction materials. As a result, it’s one of the most challenging U.S. states to get something permitted,” says Berndt. “That’s based on my experience as an active architect for 14 years in Los Angeles.” As a result, getting a project permitted can sometimes take years. In many cases, that’s longer than it takes to construct the building.
Why? The approval process has additional layers in publicly-funded buildings, like hospitals, K-12 schools, and university buildings. You must get approval from:
- Local building and safety departments
- State departments, like:
- HCAI (Department of Health Care Access and Information, formerly OSHPD)
- DSA (Division of the State Architect)
These approval layers are in place to ensure the construction of buildings that will withstand catastrophes and remain operational as essential structures.
Can porcelain panels help make an earthquake-resistant facade?
Architects have chosen our porcelain panels for several projects in the Los Angeles area. However, they were not publicly funded buildings, and our panels had not yet been certified to pass AAMA 501.6.
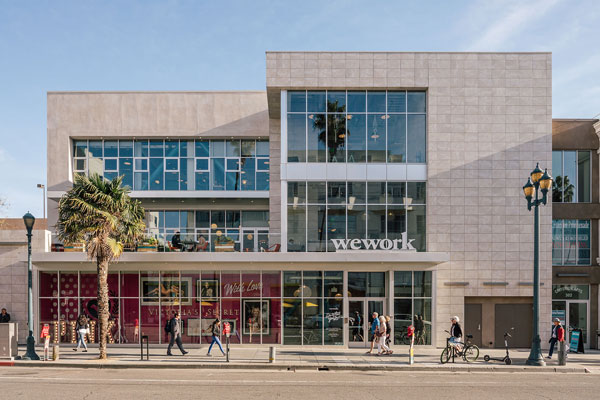
Criterion Promenade
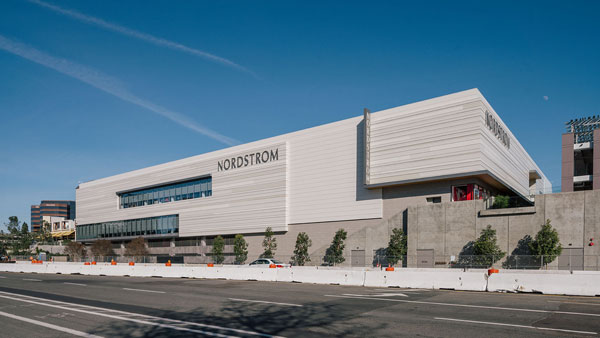
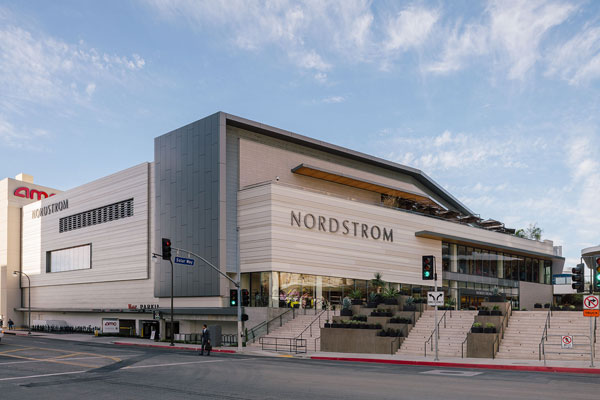
Nordstrom Century City
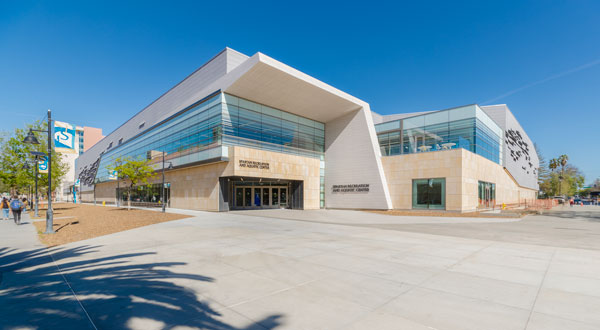
The oldest of those projects is around six years, and they’ve endured minor quakes with no issues.
However, Porcelanosa Facades is known as a company with all the paperwork, reports, and approvals ready for you. So, this test is a significant investment we feel is vital to show you we’re serious about helping you feel safe and trust your choice of using exterior porcelain panels for your building’s facade.
So, we took our panels to the Los Angeles-based third-party testing agency of Smith Emery to put our panels to the test.
You can find the video of our system’s AAMA 501.6 test here.
And you can find our successful test report from Smith Emery here.
Highlights you should note when you watch the video
OSHPD developed the parameters to be used in the AAMA 501.6 testing.
For instance, the mockup is 14 feet high because that’s a standard floor-to-floor span in hospitals
The original mockup was to be two panels wide. OSHPD asked for a third column to have an intermediate condition, not just end conditions.
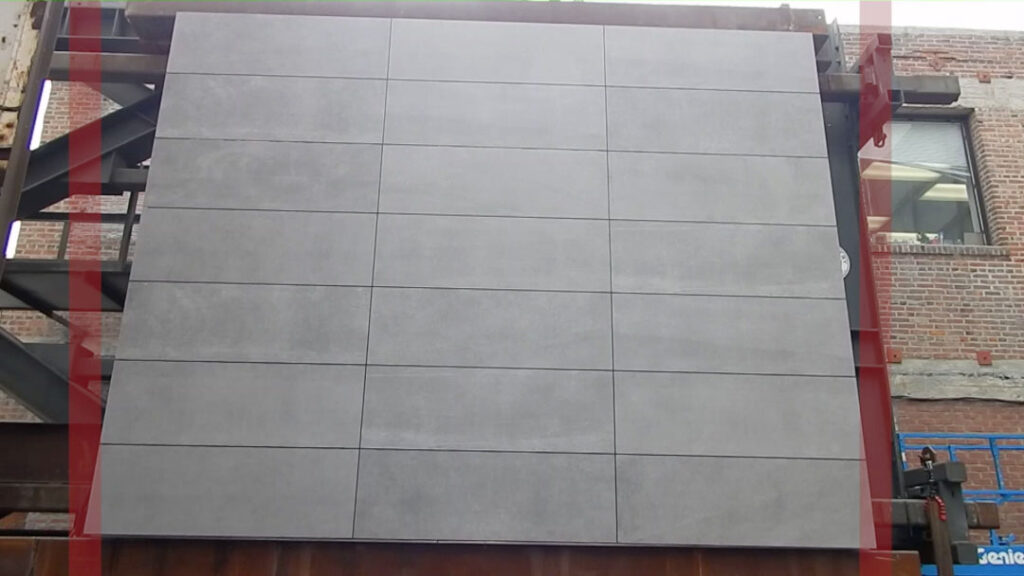
This test is very extreme and progressive. Watch a corner, and you’ll see the movement of six inches in each direction. This test is incremental.
- Two inches: They start with two-inch drifting in each direction. They do this for several minutes. Once they stop the test, they evaluate the impact, and the mockup was intact with no issues. – PASSED
- Four inches: They increase the drifting to four inches (the threshold required to pass AAMA 501.6). The machine worked hard for several minutes. They inspected, and there was minimum collateral damage on the substructure behind, but no piece fell off the wall. If any section of a panel had fallen off, the test would not have passed. At this point, no panel broke. – PASSED
- Six inches: Since the mockup survived, we said, “Why don’t we take it to the very max, beyond what is required?” And they went all the way to six inches in each direction, which you’ll see in the video; 12 inches total. At times the machine had a hard time shaking this. You’ll see panels pass the line of each other. The device even rattles because of the façade system’s resistance. But, in the end, the whole mockup survived. Not a single panel cracked or broke. So, Smith Emery & our structural engineer were both surprised and more than satisfied with the test results.
Some L brackets at the bottom suffered some damage on the substructure, but we expected that. What happened here is hard to find in a natural condition.
- An earthquake has to be super strong to see a 14 feet tall wall moving six inches in each direction. Usually, the drifting would be 1 or 2%. Not 8%, as you see in this case.
Would you like to see how our system goes together for earthquake-resistant facades?
We have a series of videos on our webpage under Resources at the bottom.
Watch the three-minute video here to see how we assemble our facade system on a metal-framed wall. You’ll see how we constructed the mockup used in the video, as well as for almost all our installations.
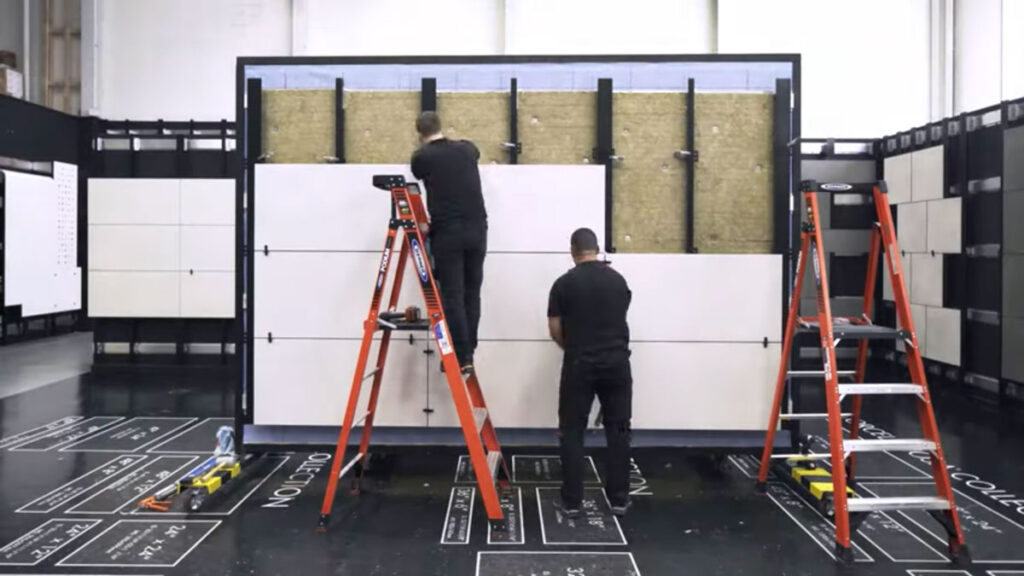
This means you’re getting the same earthquake-resistant facades, whether your project is in California or any other U.S. location.
Are you ready to make your next earthquake-resistant facade?
If you’ve got a project coming up and want to see if exterior porcelain panels are the right choice for your façade, let us know.
CONTACT INFORMATION To learn more about how Porcelanosa Facades can help your next project a success, contact us here on our website, or call us at 201-712-0556 (x2218).

